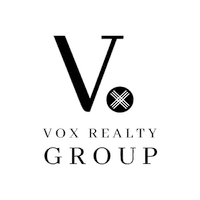$1,055,000
$975,000
8.2%For more information regarding the value of a property, please contact us for a free consultation.
5 Beds
3.5 Baths
3,000 SqFt
SOLD DATE : 08/15/2024
Key Details
Sold Price $1,055,000
Property Type Single Family Home
Sub Type Single Family Residence
Listing Status Sold
Purchase Type For Sale
Square Footage 3,000 sqft
Price per Sqft $351
Subdivision Yardley Manor
MLS Listing ID 2410945R
Sold Date 08/15/24
Style Colonial,Contemporary
Bedrooms 5
Full Baths 3
Half Baths 1
Maintenance Fees $200
HOA Y/N true
Originating Board CJMLS API
Year Built 1999
Annual Tax Amount $15,461
Tax Year 2023
Lot Dimensions 85.00 x 128.00
Property Description
Step into this stunning 5 BR, 3.5 BA home in Yardley Manor with recent upgrades and great sense of space and charm. You'll be greeted by a 2-story foyer and living room, tray-ceiling dining rm and gleaming HW floors throughout. The heart of the home is the NEW kitchen, featuring custom cabinets, center island, SS appliances, and Quartz countertops flowing into the grand family room addition. The expansion also introduced a BR w/ ensuite bath, fireplace and balcony. Upstairs, the primary suite features soaking tub, double vanity, shower stall, walk-in closets & vaulted ceiling + 3 BR and full bath. Finished walk-out basement offers large office, movie theatre room w/built-in seating, family room and storage. Enjoy landscaping, fenced-in yard, covered porch and large paver tile area, perfect for outdoor gatherings. Additional updates, completed in 2021, include a new roof, siding, garage door, energy-efficient windows and doors, recessed lighting, an upgraded HVAC system (2018), new fencing, a TREX deck and stairs, covered patio with new paver tiles, outdoor gas line connections and more. Conveniently located near shopping, dining, a new golf course, and easy access for commuters to the train, bus, and GSP. This home is a 10 - Make your appointment today!
Location
State NJ
County Middlesex
Rooms
Basement Finished, Daylight, Den, Storage Space, Utility Room
Dining Room Formal Dining Room
Kitchen Kitchen Island, Eat-in Kitchen
Interior
Interior Features Blinds, Cathedral Ceiling(s), Vaulted Ceiling(s), 1 Bedroom, Entrance Foyer, Kitchen, Laundry Room, Bath Half, Living Room, Bath Full, Dining Room, Family Room, 4 Bedrooms, Bath Main, None
Heating Forced Air
Cooling Central Air
Flooring Ceramic Tile, Wood
Fireplaces Number 1
Fireplaces Type Gas
Fireplace true
Window Features Blinds
Appliance Dishwasher, Dryer, Gas Range/Oven, Exhaust Fan, Microwave, Refrigerator, Oven, Washer, Gas Water Heater
Heat Source Natural Gas
Exterior
Exterior Feature Deck, Patio, Fencing/Wall, Yard
Garage Spaces 2.0
Fence Fencing/Wall
Utilities Available Cable Connected, Electricity Connected, Natural Gas Connected
Roof Type Asphalt
Porch Deck, Patio
Building
Lot Description Near Shopping, Near Train, Near Public Transit
Story 2
Sewer Public Sewer
Water Public
Architectural Style Colonial, Contemporary
Others
HOA Fee Include Management Fee,Common Area Maintenance
Senior Community no
Tax ID 1512400000000029
Ownership Fee Simple
Energy Description Natural Gas
Read Less Info
Want to know what your home might be worth? Contact us for a FREE valuation!

Our team is ready to help you sell your home for the highest possible price ASAP


"My job is to find and attract mastery-based agents to the office, protect the culture, and make sure everyone is happy! "






