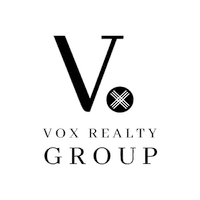$400,000
$380,000
5.3%For more information regarding the value of a property, please contact us for a free consultation.
3 Beds
2 Baths
1,313 SqFt
SOLD DATE : 11/13/2023
Key Details
Sold Price $400,000
Property Type Single Family Home
Sub Type Single Family Residence
Listing Status Sold
Purchase Type For Sale
Square Footage 1,313 sqft
Price per Sqft $304
Subdivision Old Bridge Estates
MLS Listing ID 2353319M
Sold Date 11/13/23
Style Ranch
Bedrooms 3
Full Baths 2
Originating Board CJMLS API
Year Built 1940
Annual Tax Amount $5,870
Tax Year 2022
Lot Size 5,000 Sqft
Acres 0.1148
Lot Dimensions 50X100
Property Description
MULTIPLE OFFERS! HIGHEST AND BEST 10/5 AT NOON! Welcome to 19 Austin Ave, featuring three generously sized bedrooms. Each bedroom offers a spacious retreat, providing ample space. The home boasts a new roof and new windows, newer hot water boiler ensuring both peace of mind and energy efficiency. Two full bathrooms, one of which has been recently remodeled with modern decor, with granite countertops, and a walk-in shower.The kitchen has island and oak cabinets. Take full advantage of the ample space.Small den/office area centrally located off Living room and bedrooms. Enjoy the flexibility this room provides, tailoring it to suit your individual needs and preferences. Fully fenced for the utmost privacy, the backyard also offers all patioarea. Minimal grass ensures easy maintenance. A long driveway provides ample parking space for you and your guests. Some fencing adds character and further enhances the appeal of this home. A partial basement featuring a laundry area and crawl space areas for storage. Oversized One car detached garage with electric. All nestled in the vibrant community of Old Bridge, this home offers the best of both worlds - tranquility and accessibility. With its prime location near public transportation, commuting is a breeze. In summary, this property hasbeen meticulously maintained by the homeowner, but doesneed some cosmeticupdating.Verizon FiOS for internet/cable.
Location
State NJ
County Middlesex
Zoning R7
Rooms
Basement Crawl Space, Partial, Interior Entry, Laundry Facilities, Storage Space
Dining Room Formal Dining Room
Kitchen Eat-in Kitchen
Interior
Interior Features Blinds, Shades-Existing, 3 Bedrooms, Bath Main, Den, Dining Room, Bath Second, Bath Full, Kitchen, Living Room, Utility Room, Attic, None, Den/Study
Heating Baseboard Hotwater
Cooling Window Unit(s)
Flooring Carpet, Ceramic Tile, Laminate
Fireplace false
Window Features Blinds,Shades-Existing
Appliance Dryer, Gas Range/Oven, Refrigerator, Washer, Gas Water Heater
Heat Source Natural Gas
Exterior
Exterior Feature Door(s)-Storm/Screen, Fencing/Wall, Open Porch(es), Patio
Garage Spaces 1.0
Fence Fencing/Wall
Pool None
Utilities Available Electricity Connected, Natural Gas Connected
Roof Type Asphalt
Porch Porch, Patio
Building
Lot Description Near Public Transit, Near Shopping
Story 1
Sewer Public Sewer
Water Public
Architectural Style Ranch
Others
Senior Community no
Tax ID 1526036000000011
Ownership Fee Simple
Energy Description Natural Gas
Read Less Info
Want to know what your home might be worth? Contact us for a FREE valuation!

Our team is ready to help you sell your home for the highest possible price ASAP


"My job is to find and attract mastery-based agents to the office, protect the culture, and make sure everyone is happy! "






